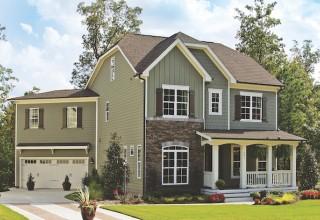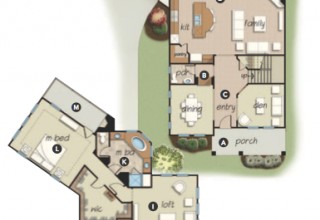Robuck Homes and GMD Design Group Create a Best-Selling Home
Professional Builder Magazine reports on GMD Design Group teamed up with Robuck Homes located in Raleigh, North Carolina to create a series of move up homes for prominent golf course community. This plan exceeded the expectations of move-up buyers an
Online, March 8, 2014 (Newswire.com) - Professional Builder Magazine reports on GMD Design Group teamed up with Robuck Homes located in Raleigh, North Carolina to create a series of move up homes for prominent golf course community. This plan exceeded the expectations of move-up buyers and became a best-selling home.
"A large front porch presents a sense of warmth and connection to the neighborhood, and the setback garage creates a more diverse streetscape. During the design phase, many garage configurations were considered before determining the ideal angle for the lots in this community. The entry to the home features long through-views and a wide, spacious entryway leading to the switchback stair. Beyond the entry lies the heart of the home with its large open kitchen, breakfast, and family room. Contrary to trends in other areas of the country, this home provides a formal dining room, which is still an expectation of the move-up buyer in the Southeast. The second-floor private master suite with its generous closet, expansive master bath, and private balcony is a key component of this home. The Wentworth plan is an interesting design solution that meets the needs and high expectations of the move-up buyer."
Professional Builder Magazine list each of the innovative design features of The Wentworth Home located at the 12 Oaks community in Holly Springs, North Carolina.
• Front porch provides a welcoming entry to the home and indoor/outdoor living on the front of the home.
• Built-in masonry butler's pantry provides a visual memory point upon entry to the home.
• The foyer opens up at the stair to provide expansive views as well as through-views to the rear of the home.
• Family room, breakfast, and kitchen are all connected as one large open space.
• Stop-and-drop area provides a place to store keys and small items and is a link between the home and the garage.
• Setback garage provides for varied massing of the home and a more diverse streetscape when built adjacent to front-load-garage homes.
• Rear porch provides indoor/outdoor living opportunities.
• Second-story foyer creates a sense of arrival at the top of the stairs and becomes a location for the optional stairs to the attic.
• Loft space creates a gathering space for the entire family and distributes natural light throughout the entire second floor; this space can be easily converted to an optional bedroom if needed.
• Laundry room located on the same floor as the master and secondary bedrooms.
• Master bath with expansive views to the rear of the home, adjacent to large walk-in closet.
• Master bedroom located away from the secondary bedrooms to provide privacy.
• Private second-story outdoor balcony with outdoor fireplace.
To visit the 12 Oaks Community Contact Robuck Homes friendly agent Juan LeClair at (919) 926-5566 or by email at 12oaks@TriangleNewHomes.com.
Visit our website for more information www.robuckhomes.com



