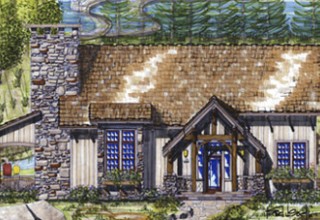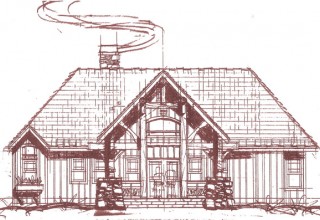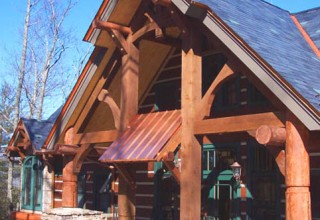New Small Home Designs Coming from Rand Soellner HOME ARCHITECTS (TM)
Rand Soellner HOME ARCHITECTS (TM) are creating a new series of small home designs. They bring the best features from larger luxury houses into affordable, compact, upscale quality new small home designs that feel bigger than they really are.
Online, April 28, 2010 (Newswire.com) - These custom home architects call their new house plans their CARDINAL CAMP COTTAGE series.
©Copyright 2010 Rand Soellner, All Rights Reserved Worldwide. HOME ARCHITECTS (TM). Please link to this release from your website using anchor text: Small Home Designs.
Elements included in the small luxury residence designs by these small home architects are comparable with features seen in much larger luxury residences.
Such as:
- FIREPLACES: multiple, including in Master Bedrooms, Living Room/Dining, & rear porch.
- TALL & WIDE DOORS & WINDOWS: at Living & Bedrooms to outside.
- DINING overlooking the view.
- GOURMET KITCHEN: large, with large islands & opt. 2nd sink. Opt. 36" to 48" wide range & double oven. Opt. 2nd DW and 2nd disposal. Opt. full 17 cf Fzr box & 2nd full 17 cf Ref box, or 36" w. R/F.
- MASTER SUITE 1: gracious Master Suite (large glass doors & windows). Fireplace standard in this space. Room for: king bed, 2 nightstands, sit-down makeup dresser, jewelry armoire, 2nd armoire/ dresser, possible 3rd dresser (depending on your options).
- MASTER BATHROOM: long vanity counter w/ His & Her sinks, shower, toilet alcove, windows.
- OPTIONAL ENLARGED MASTER BATHROOM: addition w/ separate toilet room, His-Her vanity, towel cabinetry, 2-person shower.
- MASTER SUITE 2:in Walk-out basement models, w/opt. fireplace.
- FAMILY ROOM: in Walk-out basement models. Opt. fireplace. Large doors & windows.
- UPPER LEVEL LOFT: overlooking main Living in 2-story upper level models.
- SLEEPING PORCH: opt. off Master Suite, w/opt. fireplace.
- OUTDOOR LIVING/DINING PORCH: covered & screened opt., opt. fireplace.
- SUMMER KITCHEN: on opt. rear porch.
- OPEN PLAN HOME DESIGN: standard. Long distance interior views (up to 34') not typically seen in compact homes.
- FLEXSPACE: Soellner's unique "FlexSpace" BR 2 or 3 that allows moving pocket panels to open the room for use by adjacent Family Room space.
- WALK-IN CLOSETS off most bedrooms.
- LAUNDRY/ PANTRY/ CRAFTS ROOM: in most models.
- FRONT PORCH: Stone, covered entry w/ timber framing.
- FOYER: w/ coat closet.
- POWDER ROOM: opt. on main level for multi-level models.
- GARAGE: OPT. 1 or 2 car Garage (or more), or carport, or porte-cochere.
- INFINITELY VARIABLE ARRANGEMENTS: options for spaces, features, sizes.
- TIMBER FRAME DETAILS: timber frame architects provide optional post and beam accents.
This series varies from a humble 1BR/1Ba 940 HSF (Heated Square Feet) in the Cardinal Cottage 1-Story, up to the Grand Cardinal Camp Cottage, which is 3-floors, 5BR/3Ba & 2,534 HSF (including walk-out basement).
Soellner is developing many variations on this theme:
#1. CARDINAL CAMP COTTAGE 3BR/2Ba, 2-Level: 1,914 HSF.
Has Main Level and finished walk-out basement.
#2. CAMP CREEK COTTAGE 3BR/3Ba, 1-Story: 1,352 HSF.
#3. CARDINAL CREEK COTTAGE 3BR/2Ba, 1-Story: 1,256 HSF.
#4. CAMP COTTAGE 2BR/2Ba, 1 Story: 1,112 HSF.
#5. CREEK COTTAGE 2BR/1Ba, 1 Story: 1,016 HSF.
#6. CARDINAL COTTAGE 1BR/1Ba, 1 Story: 960 HSF.
#7. GRAND CARDINAL CAMP COTTAGE 5BR/3Ba, 3-Level: 2,534 HSF.
2 stories plus finished walk-out basement. Upper story is a loft level. This design appears to be a one-story house, although it is 3.
There are hundreds of variations, depending on features desired and the square footage you want to pay your contractor to build. The key to these small home designs is the interchangeability of options and how easily features can be added and others removed, based on client budgets & desires. A solution can be customized for you by the architects.
The dimensions of the overall footprint are modest. The designs are 24′ x 40′, 24′ x 50′, or with attached 2 car garage, 24′ x 64'. One or more of these designs will probably work for you, no matter how small your site is. Sizes, dimensions, features and square footages are subject to change, without notice.
Rand Soellner HOME ARCHITECTS (TM) offers these designs, ready for customization. They are discounted for a limited time. To see the developing designs now, make an appointment to visit the architects. This series is in progress and will be available soon. From anywhere in the world, please call and reserve yours: 1-828-269-9046.
Or click here: CARDINAL CAMP COTTAGES .



